Pearl One Premium
Contact Us
Download Your Brochure
A Modern Landmark in the Heart of Bahria Town Lahore

Pearl One Premium is another iconic development by ABS Developers, designed to offer comfort, luxury, and convenience all in one place. The building stands Ground + 25 storeys tall and features a dedicated shopping mall, luxurious residential apartments, and exclusive penthouses, all built with modern architecture and high-quality materials.
Prime Location in Bahria Town Lahore
Pearl One Premium is located in Takbeer Block #1, exactly where the old Food Court Cinema once stood. This central location makes it one of the most desirable spots in Bahria Town Lahore.
It is surrounded by everything you need for a complete lifestyle:
- Nearest to Bahria Hospital
- Close to supermarkets and commercial zones
- Surrounded by parks, green spaces, and the Bahria Zoo
This makes Pearl One Premium a perfect mix of peaceful surroundings and modern city living.
Residential Apartments:
Within Pearl One Premium, there are 300+ residential units designed to meet the unique needs and wants of our clients. Take a look at our residential plans:
-

1-Bed Apartments:
What's Included: Complete flooring, ceiling, doors, windows, wardrobe, media wall, kitchen fittings, and washroom fixtures.
What's Not Included: Furniture, appliances, decorative items, and curtains. -

2-Bed Apartments:
What's Included: Complete flooring, ceiling, doors, windows, wardrobe, media wall, kitchen fittings, and washroom fixtures.
What's Not Included: Furniture, appliances, decorative items, and curtains. -

3-Bedroom Luxury Apartments
What's Included: Complete flooring, ceiling, doors, windows, wardrobe, media wall, kitchen fittings, and washroom fixtures.
What's Not Included: Furniture, appliances, decorative items, and curtains. -

2 Bed Penthouses:
What's Included: Premium flooring, false ceiling, kitchen fittings, wardrobes, and high-quality washroom fixtures.
What's Not Included: Furniture, appliances, decorative items, curtains, and light fixtures (except built-ins). -

3 Bed Penthouses
What's Included: Premium flooring, false ceiling, kitchen fittings, wardrobes, and high-quality washroom fixtures.
What's Not Included: Furniture, appliances, decorative items, curtains, and light fixtures (except built-ins).
Curated Luxury Amenities, Crafted for Elevated Living
-

INFINITY SWIMMING POOL
-

CHILDREN’S PLAY AREAS
-

LANDSCAPED PARKS
-

cctv Surveillance
-

Indoor Gym
-

Terrace
-

BBQ + Dining Area
-

Courtyard
Building Features
-
- Ground + 25 storeys
- Dedicated basement parking exclusively for residents
- Separate entrances for mall visitors and residents for privacy and convenience
- Spacious 1, 2, and 3-bedroom apartments
- Luxury penthouses on upper floors with scenic views
- State-of-the-art shopping mall on lower floors
-
Commercial Outlets
-

Ground Floor Outlets:
Our ground floor outlets, ranging from 200 to 600 sq. ft., offer prime visibility and versatile layouts for a variety of businesses. Choose from units facing the bustling atrium, drawing high foot traffic and visibility, or outlets with boulevard frontage for an impressive street view that attracts passersby. Designed to accommodate both boutique and established brands, these outlets provide an ideal space for creating memorable customer experiences in a premier retail environment.
-

First Floor Outlets
Our first-floor outlets, ranging from 200 to 300 sq. ft., are thoughtfully designed to optimize space for retail efficiency and customer engagement. Positioned above the bustling ground floor, these units offer a blend of visibility and exclusivity, ideal for boutique shops and niche brands. With easy access via escalators and elevators, the first floor is crafted to maintain steady foot traffic and enhance the shopping experience for visitors seeking quality and variety.
-

Second Floor Upwards
From the first floor upwards, our outlets range from 200 to 300 sq. ft., offering a versatile space ideal for boutique stores and specialty brands. Each floor is thoughtfully designed with easy access via escalators and elevators to ensure consistent foot traffic and visibility. These units provide a perfect balance of accessibility and exclusivity, creating an engaging environment for customers seeking quality and unique shopping experiences.
Project Location
360 Degree Virtual Tour
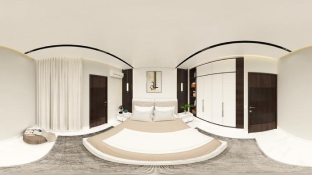 1 Bed Apartment
1 Bed Apartment
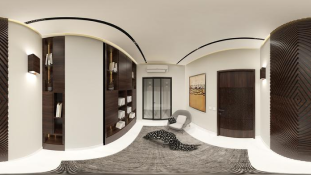 2 Bed Apartment
2 Bed Apartment
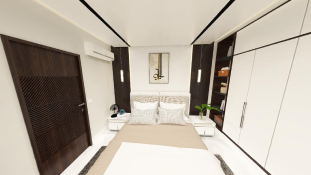 3 Bed Apartment
3 Bed Apartment
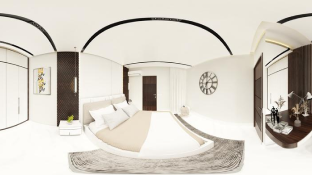 Penthouse
Penthouse
Modern Amenities
Pearl One Premium is equipped with all the facilities you expect in a high-end project:
-
- Secure basement parking
- 24/7 CCTV surveillance and security
- High-speed elevators
- Backup power system
-
- Indoor gym and fitness area
- Children’s play zone
- Rooftop leisure and sitting area
- Beautifully landscaped surroundings
A Premium Lifestyle and Smart Investment
With its prime location, modern design, and trusted ABS Developers brand, Pearl One Premium promises a lifestyle of luxury and peace while offering excellent investment returns in the future.
Pearl One Premium - Live at the Center of Comfort and Convenience.
fLOOR PLANs
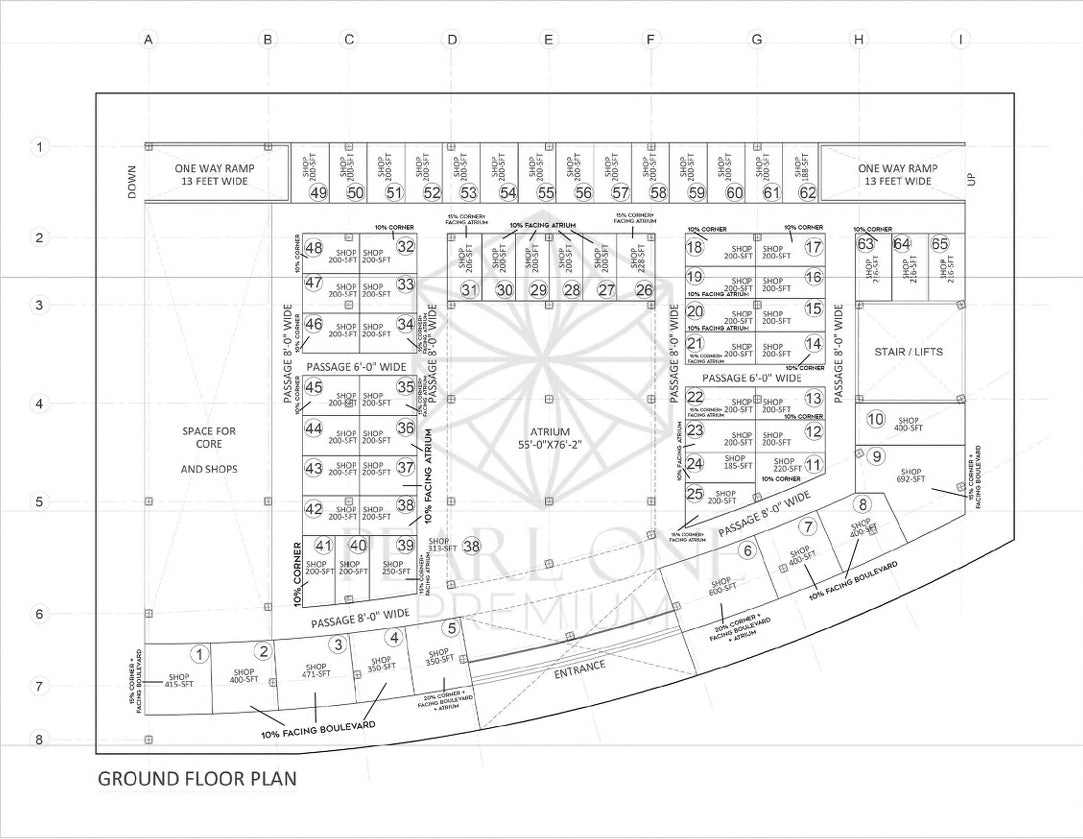
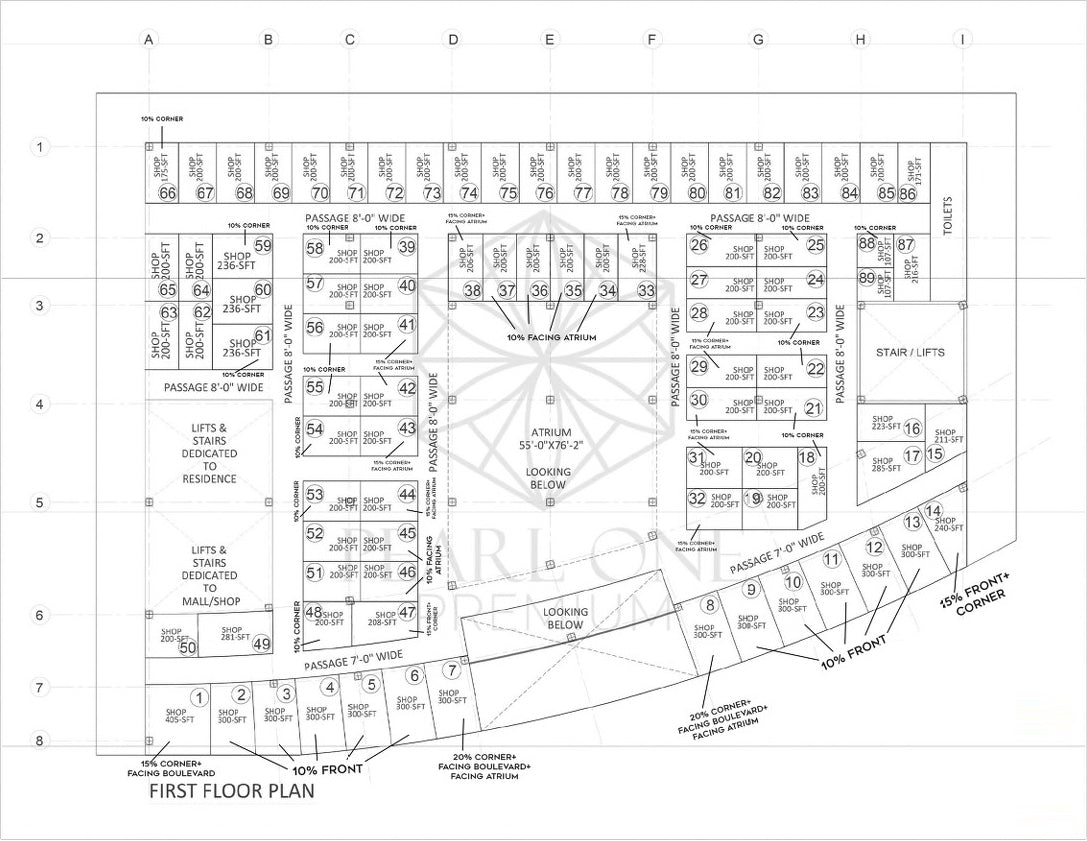
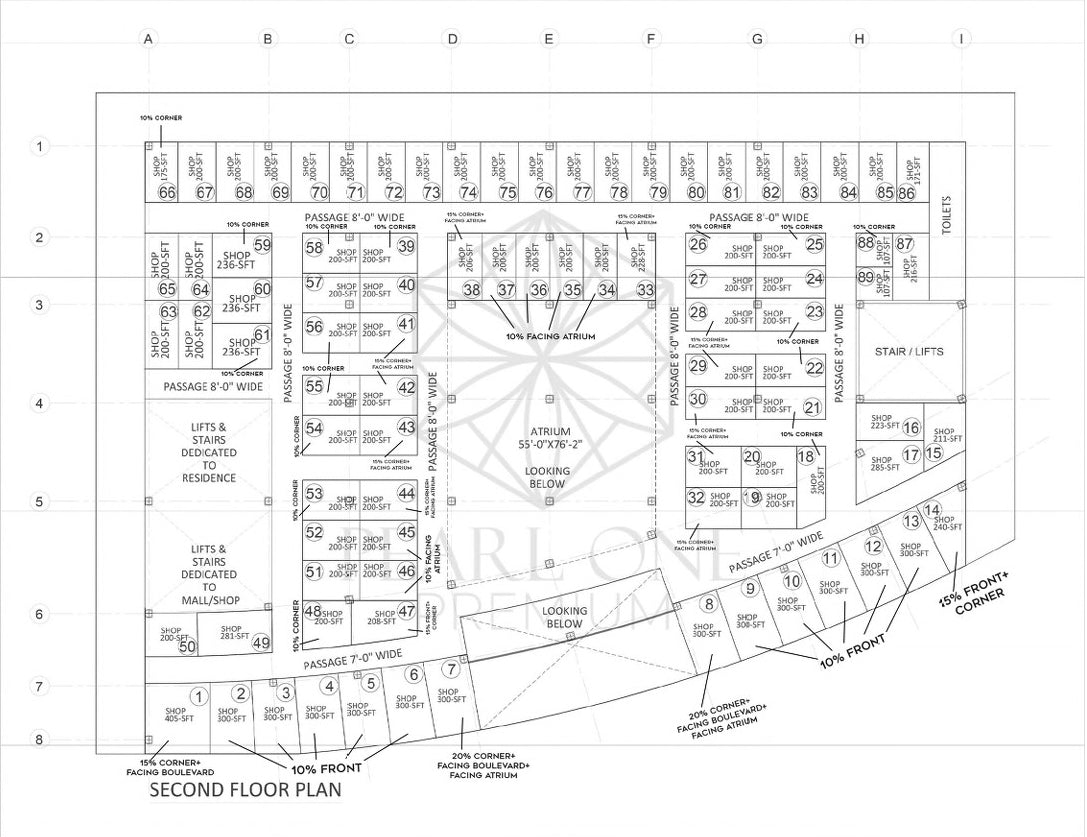
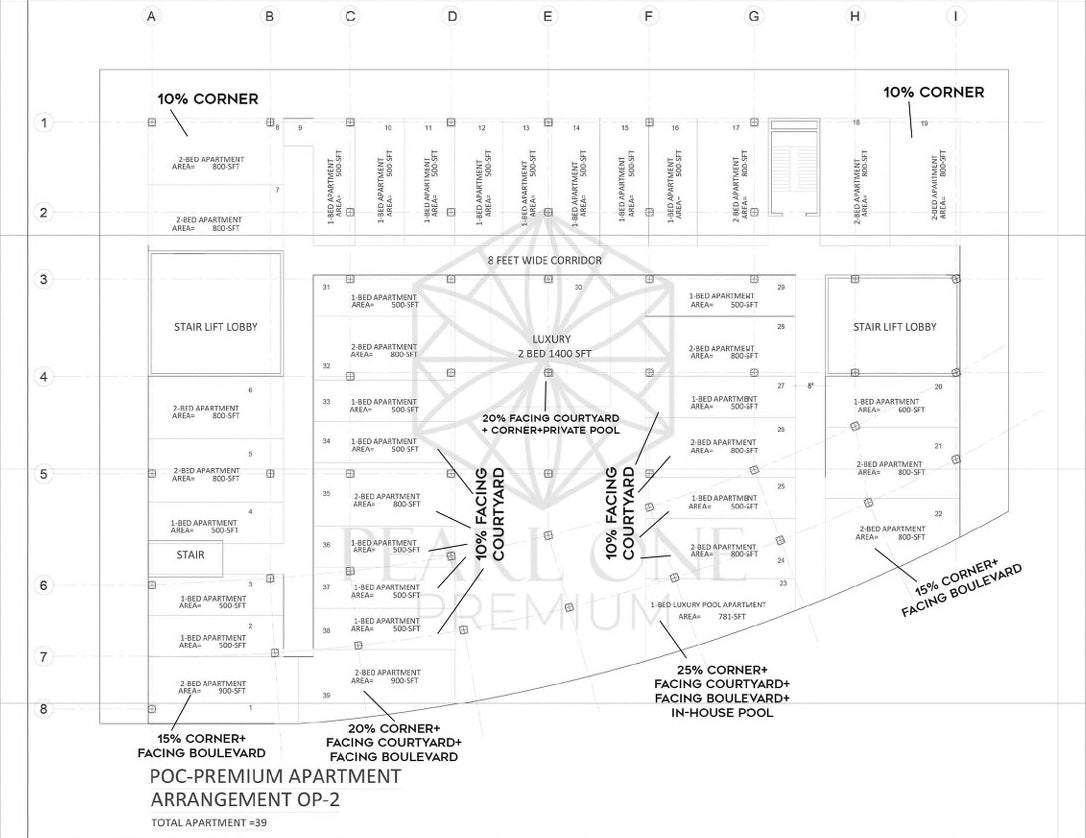
Companies & Projects






WE WORK WITH THE BEST PARTNERS
ABS Developers is blessed with reliable partners like DESCON, INTERWOOD and BAHRIA TOWN. They bring their unique expertise and experience on the table to fuel our common mission: introducing luxury into the living and let you live the life you have been dreaming of.

HOT OFF THE PRESS
View all-

Traditional vs Contemporary Architecture: Core ...
When people talk about traditional and contemporary architecture, they typically focus on how houses look. They notice roof styles, building resources and outside details first. But looks alone do not explain...
Traditional vs Contemporary Architecture: Core ...
When people talk about traditional and contemporary architecture, they typically focus on how houses look. They notice roof styles, building resources and outside details first. But looks alone do not explain...
Know More -

Apartment Hunting Tips 2026: How to Find a Plac...
Seeking an apartment isn’t about finding a flawless place. It’s about finding a home that fits your everyday life. An apartment may look good on a short visit but what...
Apartment Hunting Tips 2026: How to Find a Plac...
Seeking an apartment isn’t about finding a flawless place. It’s about finding a home that fits your everyday life. An apartment may look good on a short visit but what...
Know More -

How to Decorate a Small Apartment on a Budget?
Decorating to a small apartment on a budget starts with making smart selections, not purchasing more things. When space is small then each item matters and too much décor can...
How to Decorate a Small Apartment on a Budget?
Decorating to a small apartment on a budget starts with making smart selections, not purchasing more things. When space is small then each item matters and too much décor can...
Know More






















